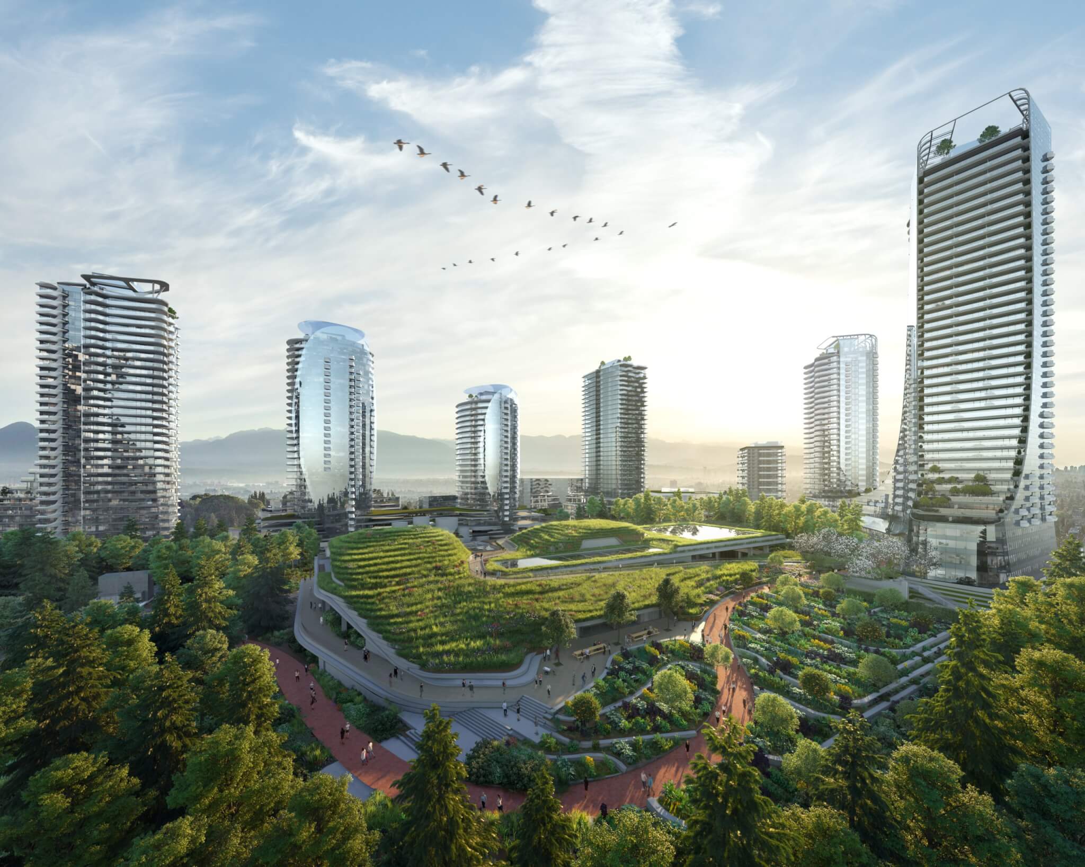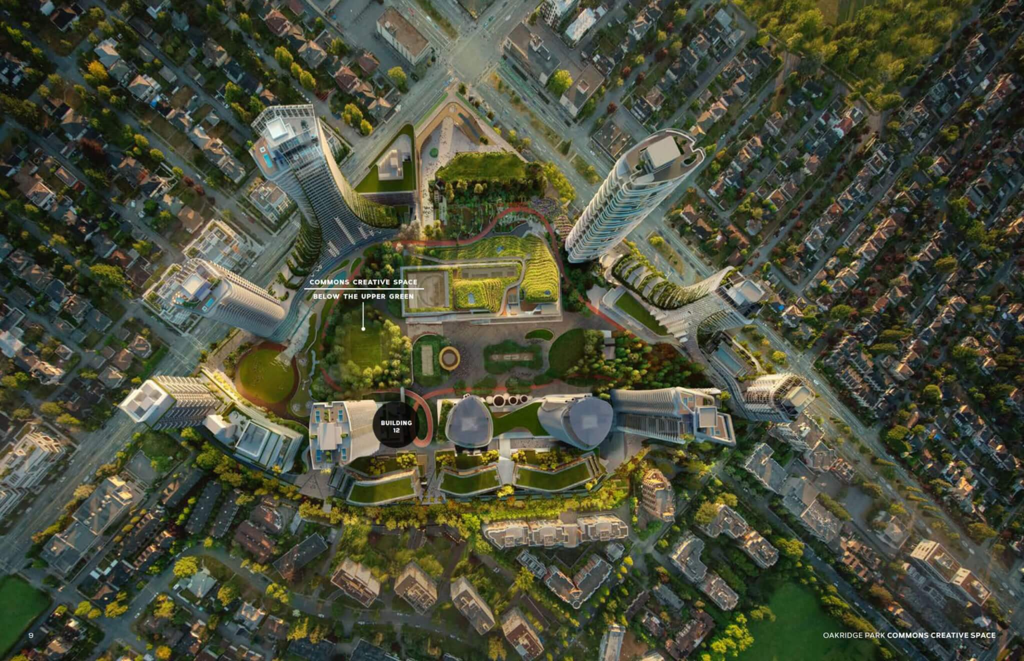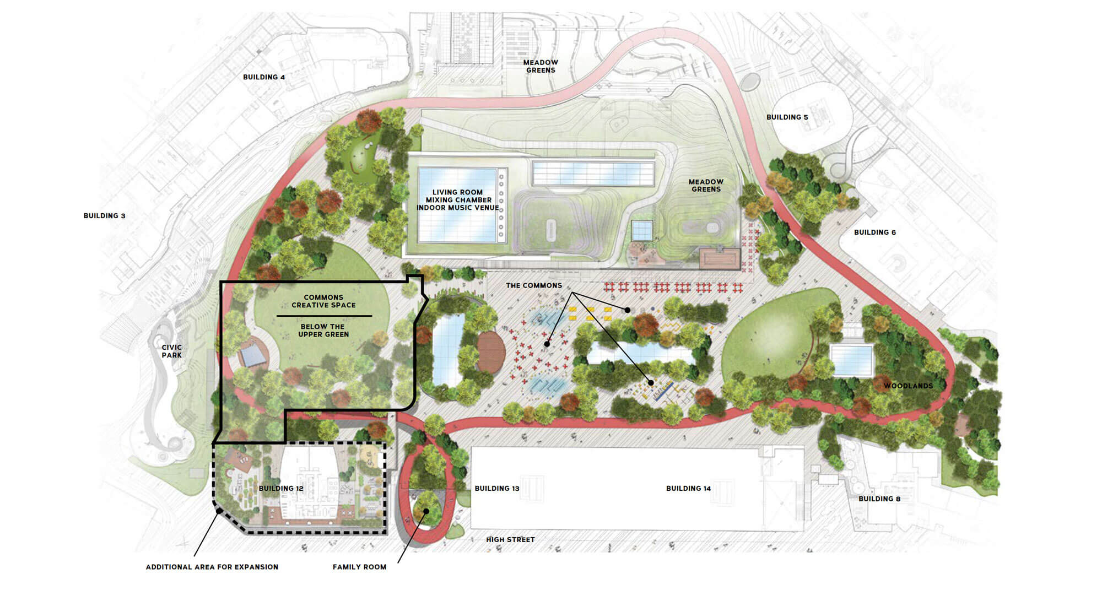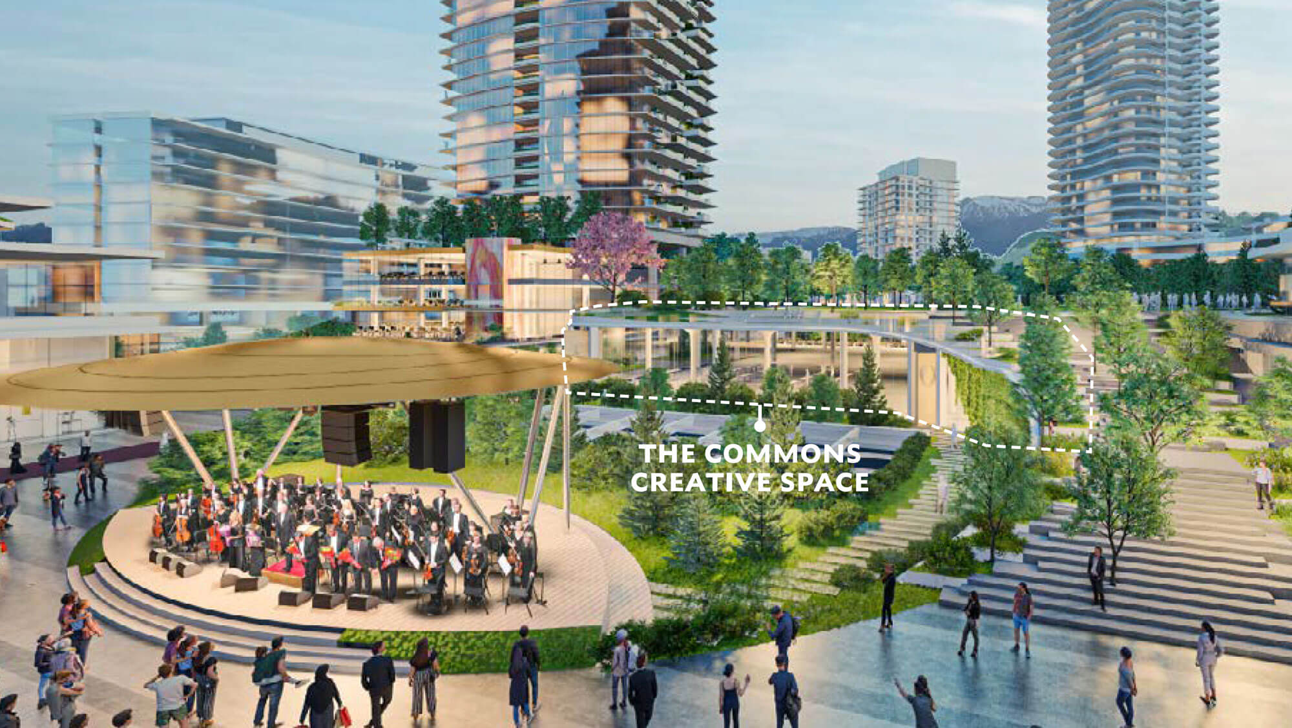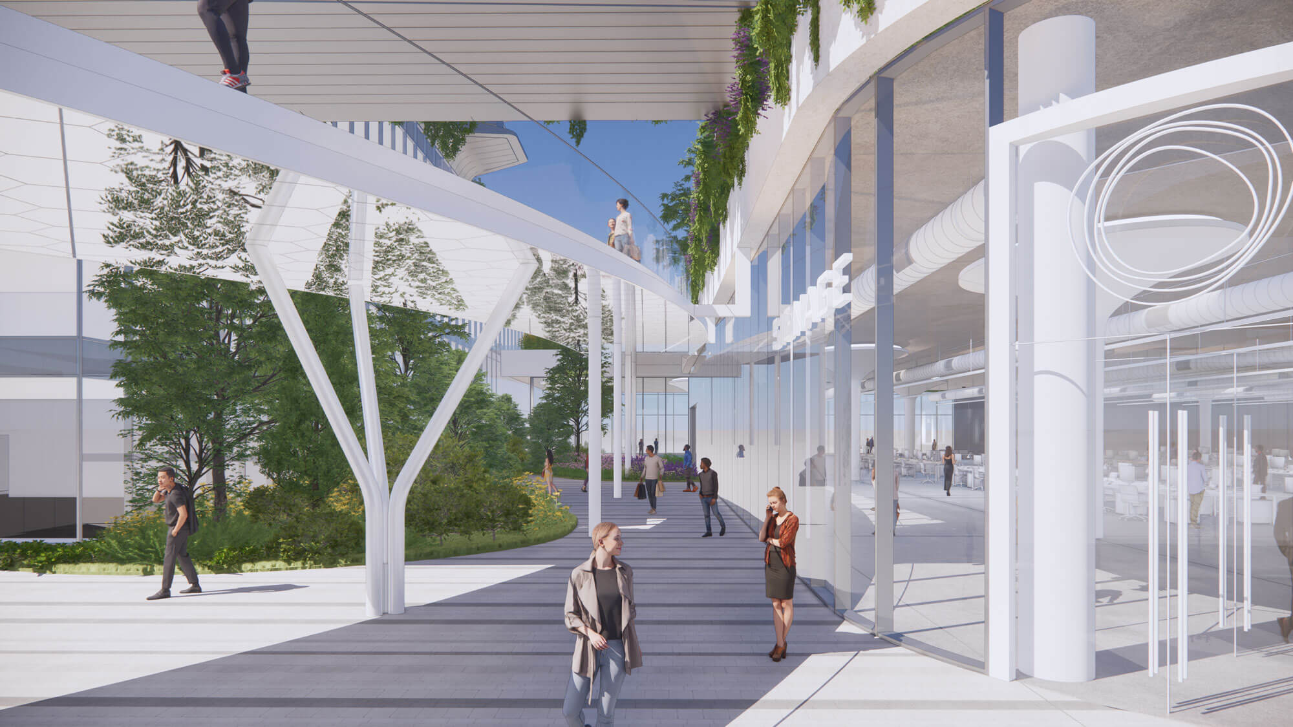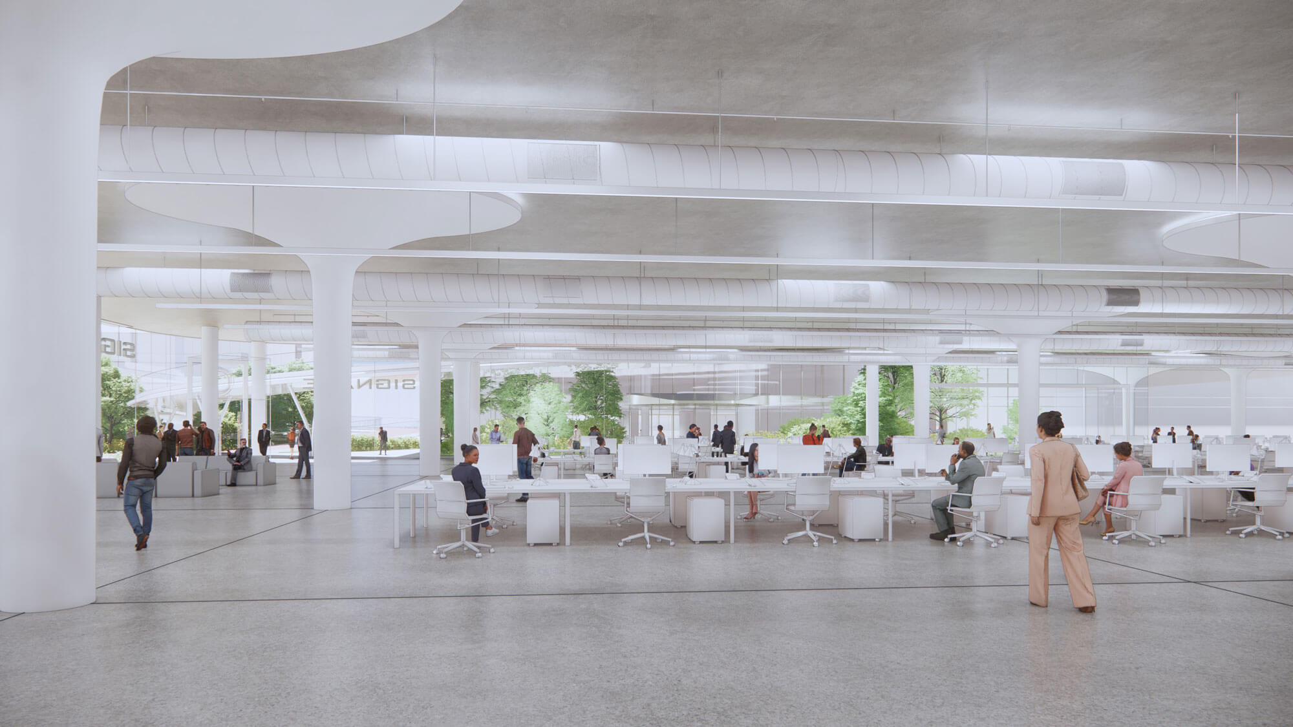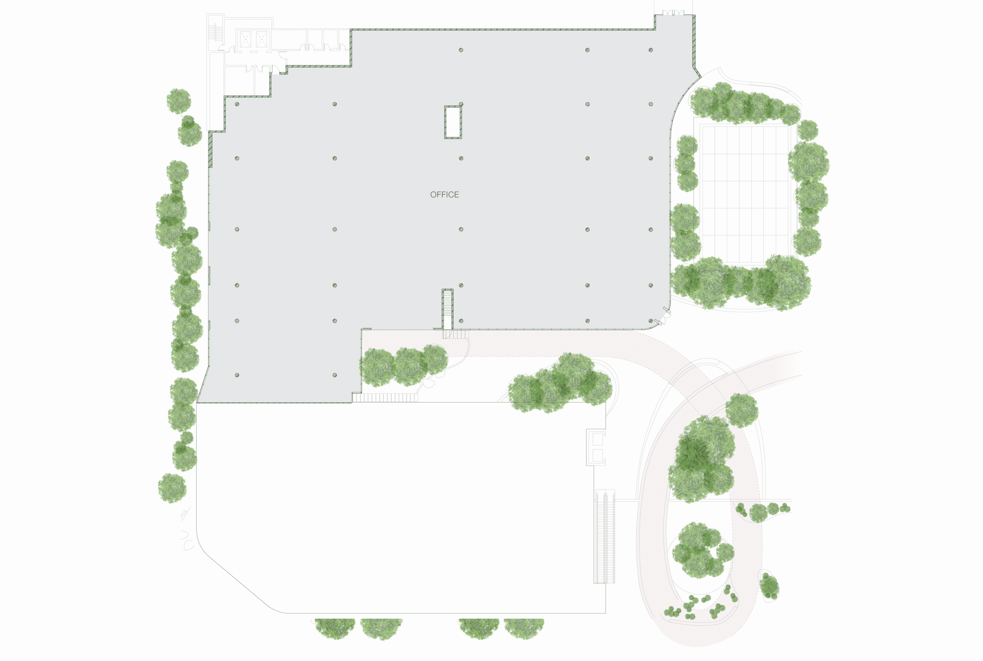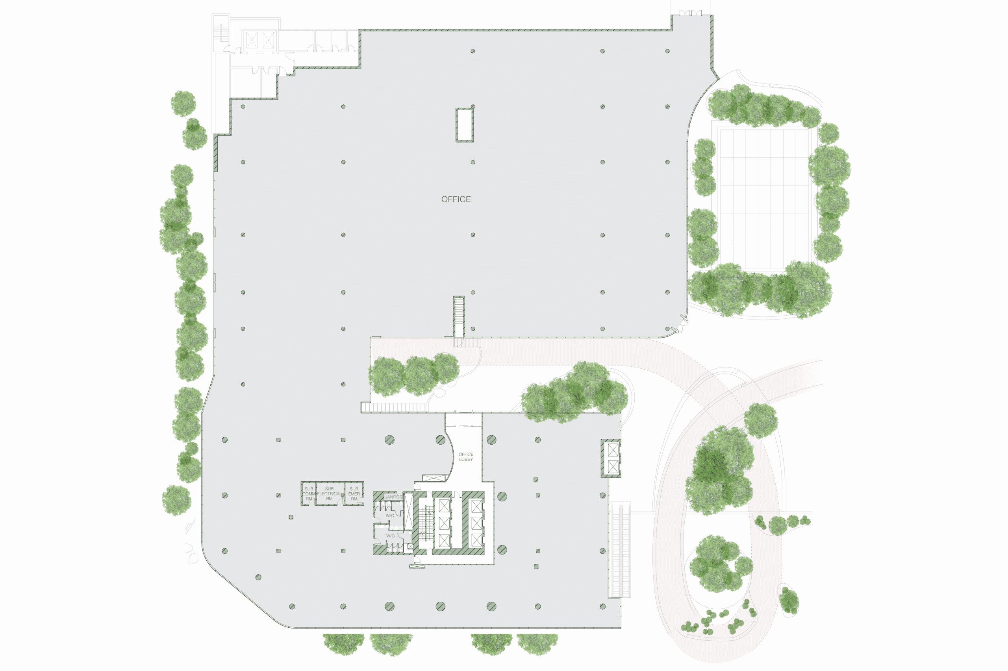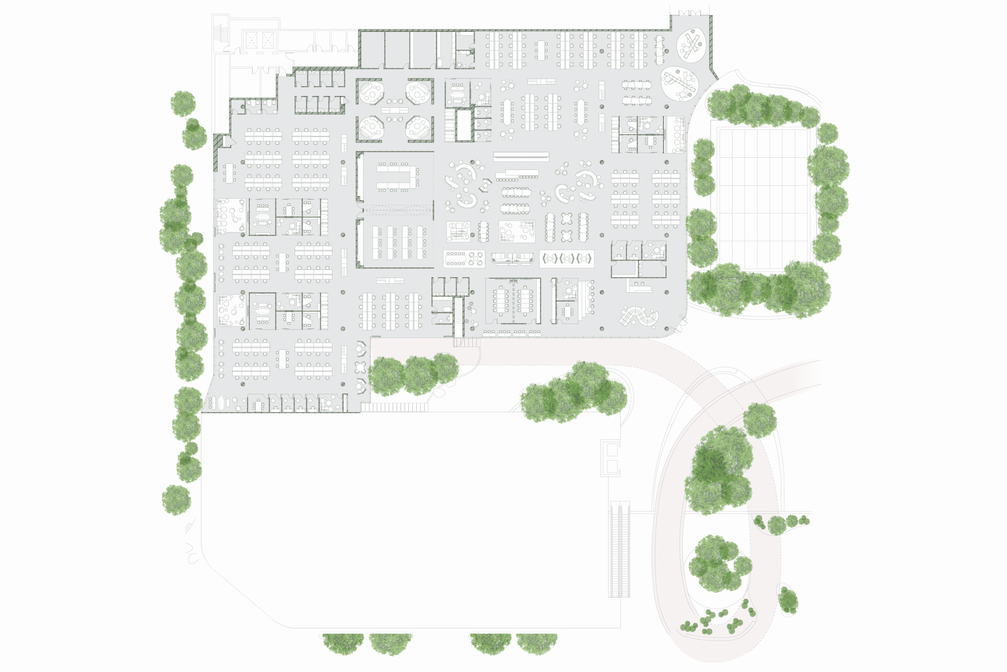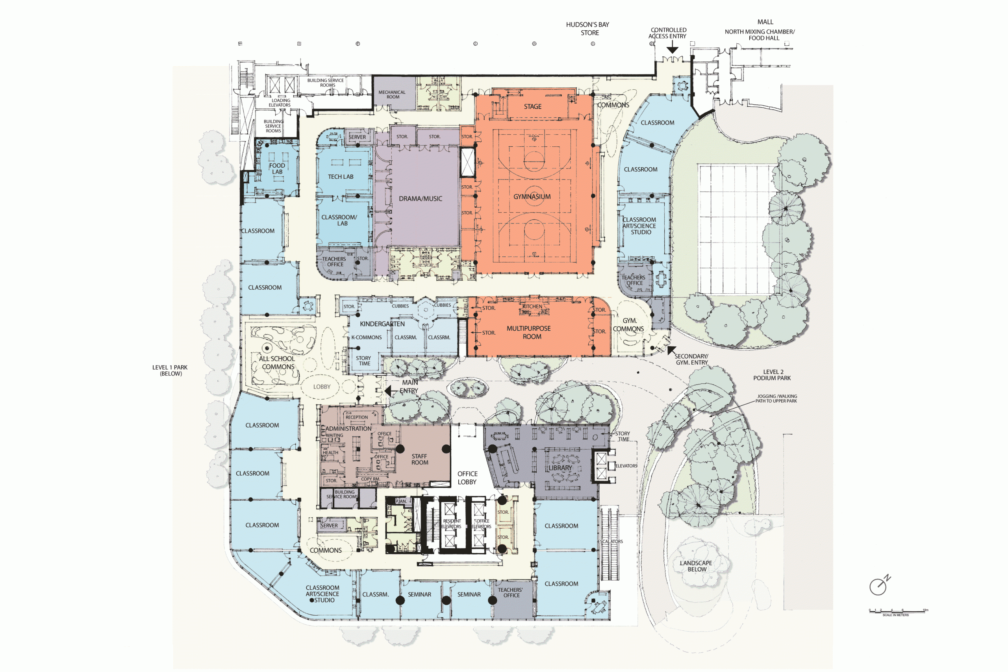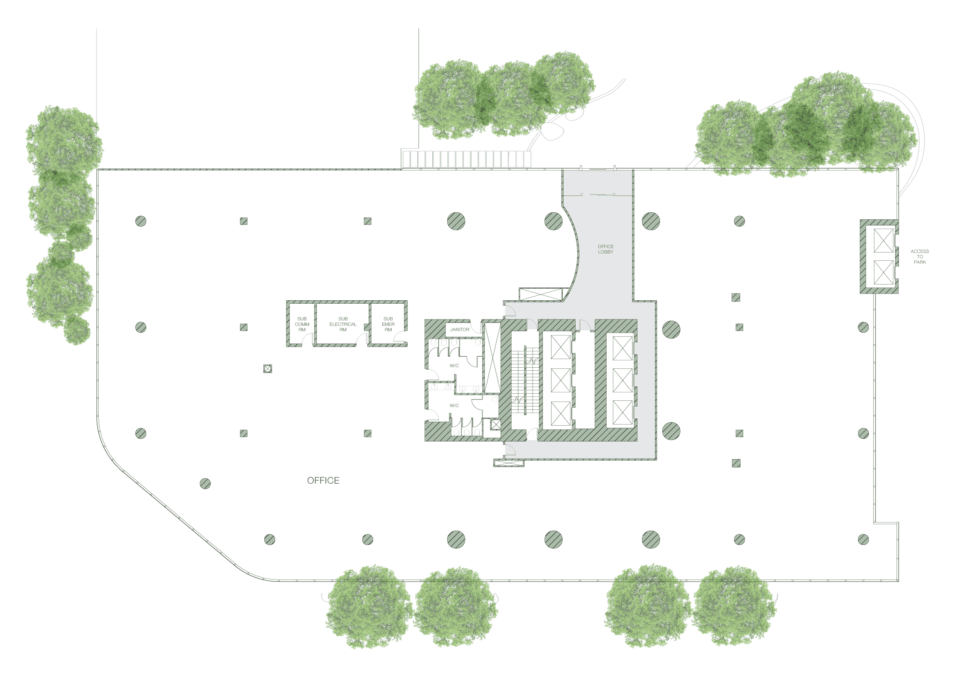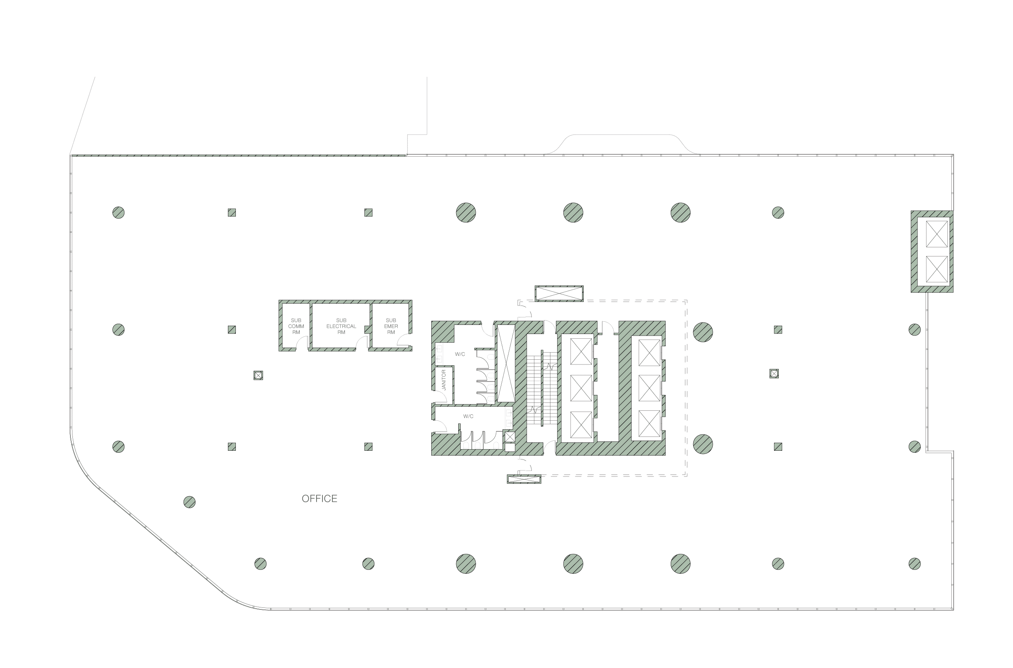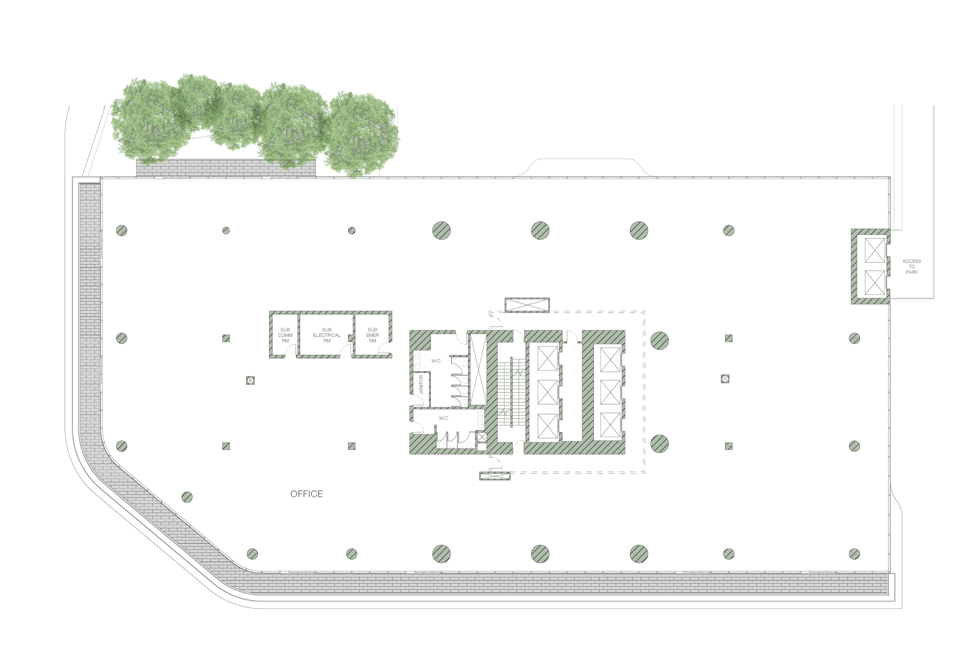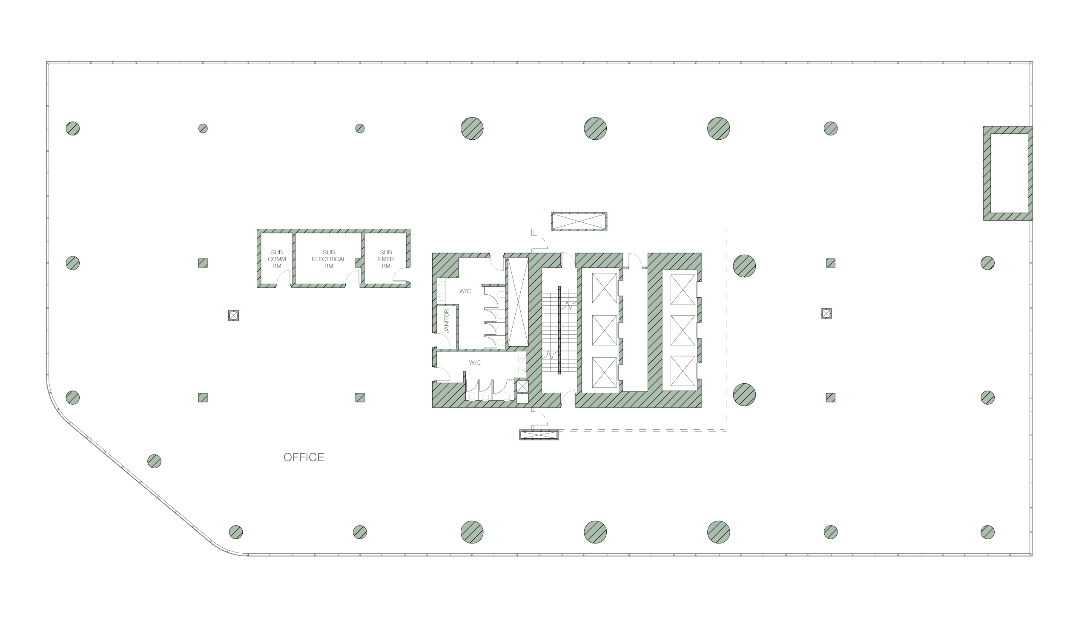Overview
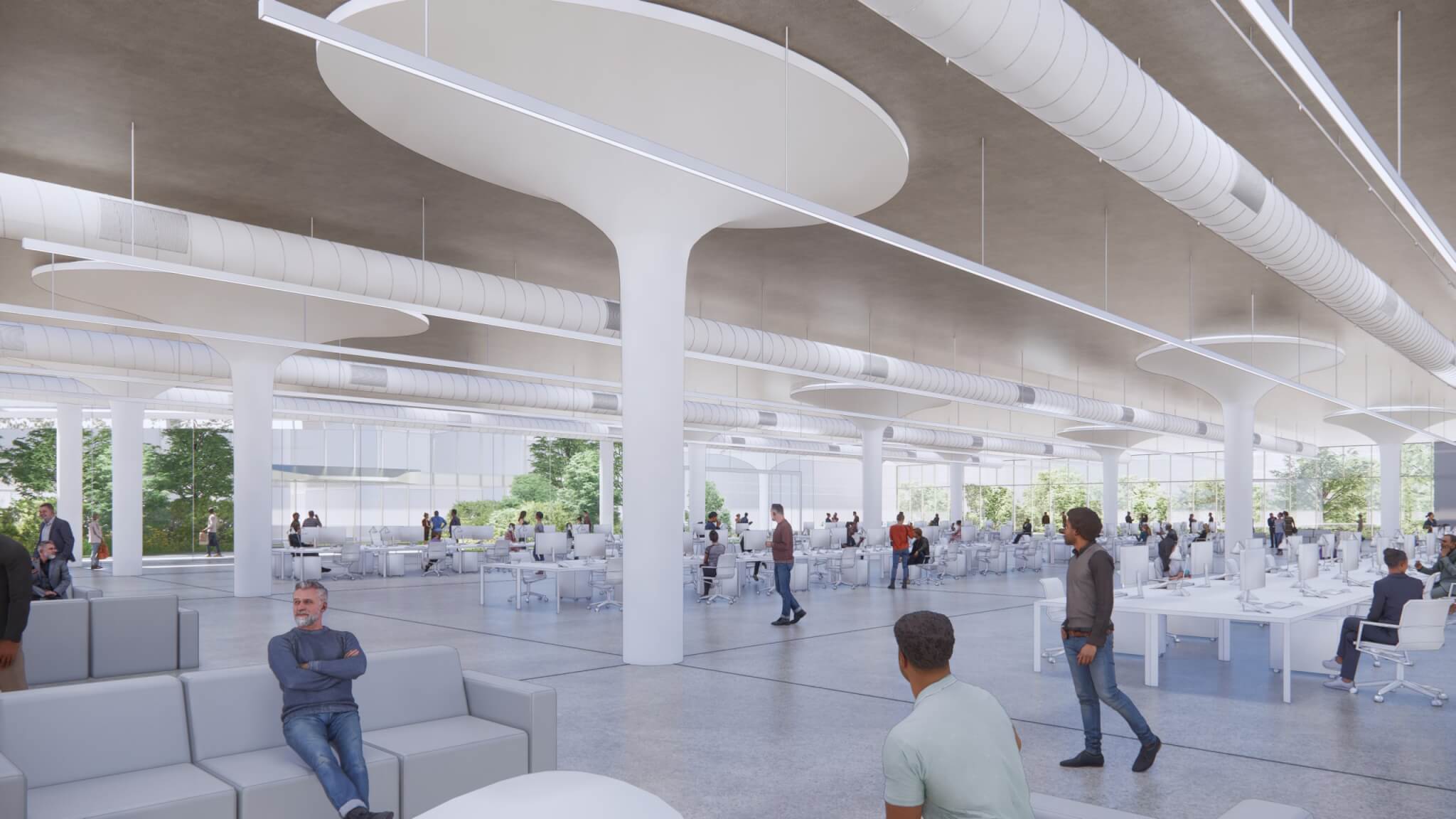
Workspaces
In recent years, the growth of the creative economy in Vancouver has far surpassed traditional industries. However, as is often the case, the office market has been slow to react and the creative businesses in our city have had to make do with whatever premises were available.
As Vancouver increasingly seeks to compete against other global cities to attract top tier creative economy firms, we will need to develop spaces that are particularly well suited to these companies. Led by the collaborative work styles pioneered by creative agencies and tech companies, businesses of all types are remaking themselves to spur innovation and productivity.
Abandoning the model of one narrowly focused person assigned to one firmly anchored desk, many companies choose instead to create many cross-functional and multidisciplinary teams. When collaboration is facilitated, the entire office environment becomes more democractic, leading to increased productivity and effectivity. Since these factors contribute to the overall success of a company, workspaces with these characteristics are thus highly sought after.
Floor plans
Specifications
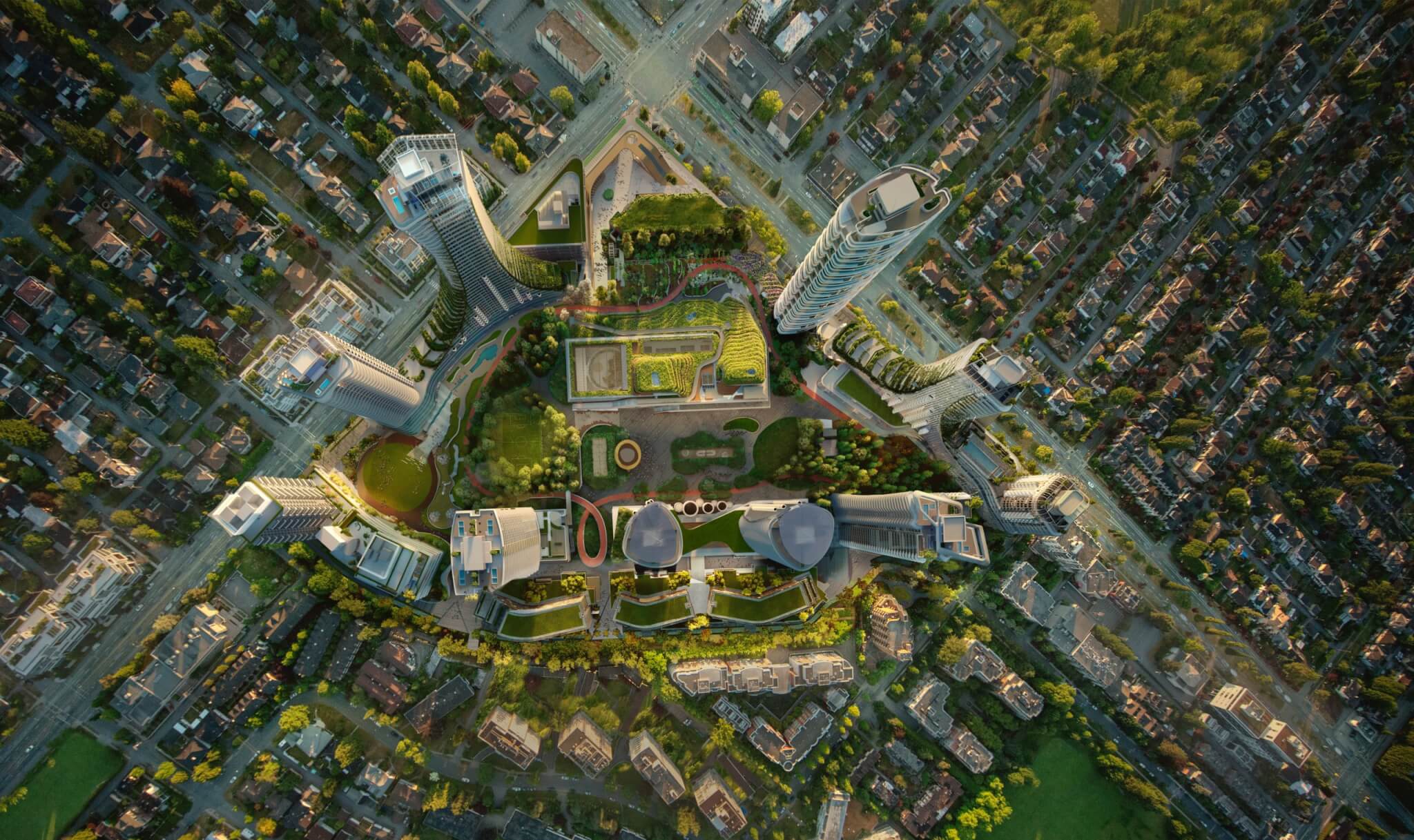
ARCHITECTURAL
- The new concrete floors have a smooth troweled finish, ready for carpet installation by the Tenant.
- Core walls have steel stud furring with drywall finishes that are taped, filled, sanded and prime painted to a level 3 standard, ready for painting or other finishes by Tenant. Drywall finishes extend to the underside of concrete slab, all columns are concrete finish.
- Exterior perimeter walls consist of high performance, thermally broken, aluminum framed curtainwall glazing assembly with triple glazed insulating sealed units.
- Building standard roller blinds are to be installed on all exterior glazing. Blinds to be supplied by the Landlord and installed by the Tenant at the Tenants’ cost.
- The ceiling will be open and will allow for 11′ from floor to underside of slab for Office and 16′ from floor to underside of slab for Retail.
HVAC
- Heating and cooling at the perimeter zone will be provided by 4-pipe, low static, chilled/hot water, fan coil systems installed in the ceiling space.
- Thermostatic control zones are provided at a maximum of 1 per 750 sf of the rentable area of the premises.
- The mechanical system is sized to accommodate the following loads:
- 125 sf per person,
- 0.55 watts/sf for lighting (50% LPD reductions compared to ASHRAE 90.1- 2010),
- 0.7 watts/sf for heat from tenant plug power, and
- 0.23 CFM/sf of outdoor air will be provided through a dedicated outdoor air Heat Recovery Unit located on the roof with constant pressure VAV (variable air volume) boxes on the three horizontal branches controlled by dedicated CO2 sensors on every floor.
- Supplementary chilled water cap-offs for 6 Tons per floor will be provided to satisfy tenant IT and/or additional cooling requirement on the typical floors, if required. This system will not be backed up on stand-by or emergency power. Chilled water will be provided during normal office hours. In the event of power outage, the chilled water line will be circulated until the line temperature rises to 85°F. Tenant systems should be designed to provide after-hours cooling, using the chilled water line as a heat sink, up to a chilled water temperature of 85°F. It is Tenant’s responsibility to provide battery operated UPS (uninterruptable power supplies) for applicable server systems to shut down safely in the event of a power failure. For multi-tenant floors, the chilled water cap-offs will be split 3 tons on each side of the floor plate (6 tons total).
- The design of the mechanical system will be based on 2.5% summer and 1% winter outdoor temperature design as indicated in the Vancouver Building Bylaw 2019. The indoor space temperatures will be maintained at 70°F in winter and 75°F in summer.
- General exhaust is provided at the core to allow Tenant to exhaust lunchrooms, meeting rooms, etc. For multi-tenant floors, a general exhaust duct will be terminated in the ceiling of each tenant space. A washroom exhaust duct cap off for 500 CFM is provided at the core on each floor for future tenant washroom additions.
- Direct Digital Controls (DDC) are provided for the control of the overall mechanical system and each control zone. The DDC system will allow Tenant to control individual zones for temperature control; setback temperatures and operation at extended hours.
STRUCTURAL
- The floor structure consists primarily of post tension concrete construction, which consists of an average 13” thick slab. Designed to accommodate 100 psf live load.
PLUMBING
- Provision for plumbing connections is provided as follows: 1” diameter capped and valve domestic cold water (2 locations) and 4” diameter sanitary and 2” diameter vent locations. Hot water supply is via electric hot water heaters by Tenant.
ENTRANCE VESTIBULES
- Tall and generous transitional spaces with stainless steel walk off grille, clear glass partitions and glass sliding doors lead into the public interconnected lobby.
LIFE SAFETY (MECHANICAL)
- Automatic Fire Protection System: All Tenant areas are served by an automatic fire protection system in accordance with NFPA 13, 2013 and City of Vancouver Standards
- Seismic Requirements: All mechanical equipment is provided with seismic restraints in accordance with National Building Code and Vancouver City By-law standard.
ELECTRICAL
- Electrical System: One main electrical service will consist of 600/347 volt 3 phase 4 wire service at 15 watts/sf.
- Metering: The Base Building has a revenue grade, smart building capable electricity metering system installed for the purposes of energy consumption monitoring and cost allocation.
- Fire Alarm System: A fully functioning fire alarm system as required by code to be installed to meet shell condition for Base Building occupancy, connected to the new development.
- Telephone System: Landlord will stub two 25mm (1”) conduits complete with pull string into the Premises in Landlord’s designated point from Landlord’s communication room. Conduit to be a minimum of 2’-0” into the Premises and labeled.
- Emergency Lighting: 2-hour rated battery packs provided.
- Exit Sign(s): will be provided for shell occupancy.
- Metering: to be electronic (Quadlogic or Equal), provided by Landlord and located in Landlord electrical room.
EXTERIOR LANDSCAPING
- The nearly 10-acre park features a mixture of planting, water features and seating.
LOADING AND SERVICE
- Loading Dock manager for operations and maintenance.
- Dedicated office garbage and recycling rooms located below grade.
PARKING AND ACCESS
- Access to the parkade can be located off 41st Ave or Cambie St. There are multiple alternative entrances into the parkade.
- Office parking will be valet serviced.
SUSTAINABILITY
- The office space will connect to Creative Energy’s district energy system via a dedicated energy transfer station. High-efficiency lighting and HVAC systems paired with high performance glazing and wall assemblies and reduced thermal bridging will reduce energy demands and overall energy consumption, while improving the indoor environmental quality and overall occupant comfort.
- Verified direct ventilation, low-emitting base building finishes and indoor air quality testing prior to occupancy will support enhanced indoor air quality to protect the health of future building occupants by reducing pollutant sources and diluting any introduced pollutants through ventilation.
- Water efficiency and potable water use reductions will be realized through a groundwater reuse system. Furnishings include concrete sitting walls, with wood tops.
ENTRANCE VESTIBULES
- Tall and generous transitional spaces with stainless steel walk off grille, clear glass partitions and glass sliding doors lead into the public interconnected lobby.
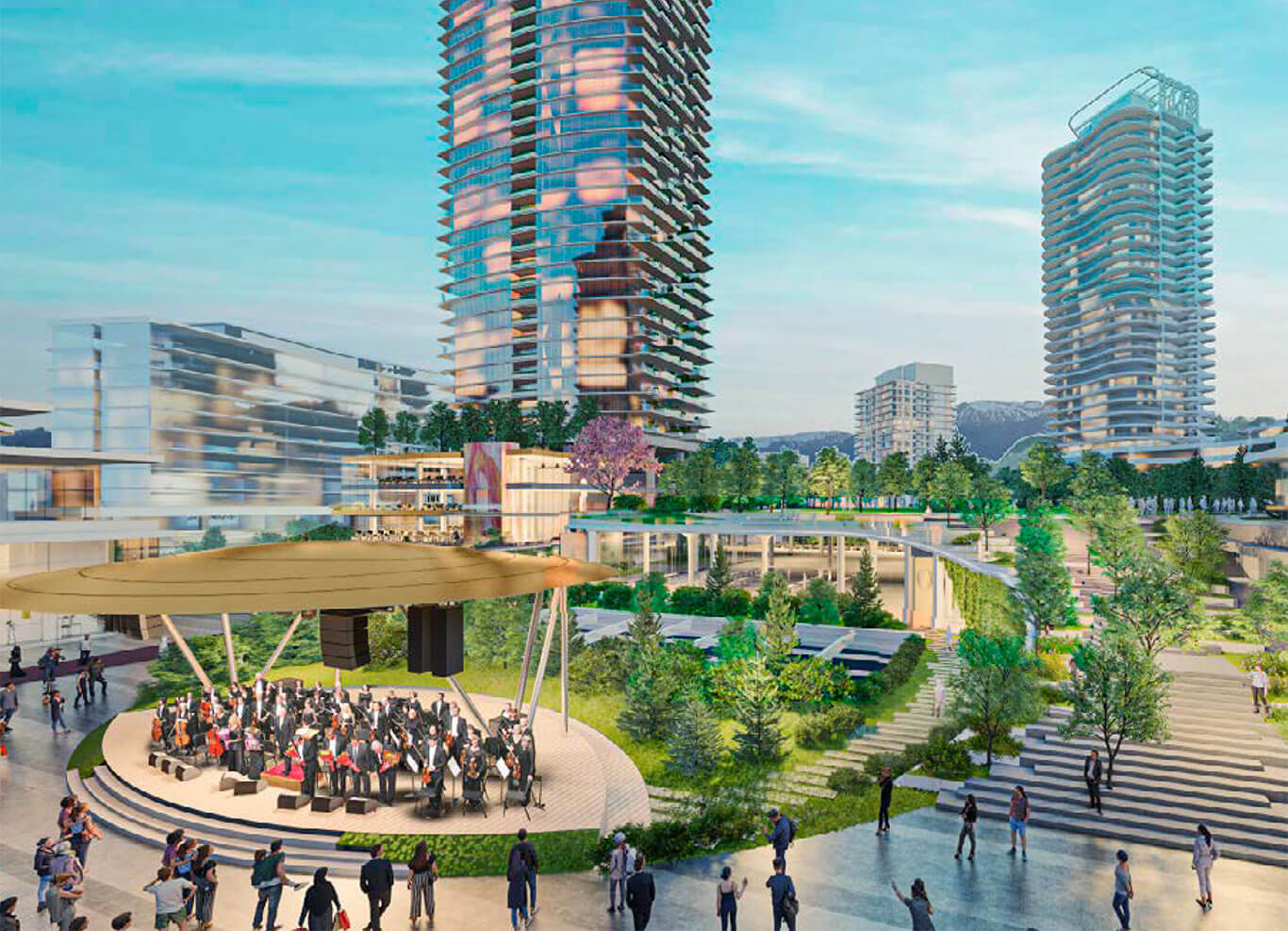
Jeff Rank
Senior Vice President
Leasing, Commercial, BC
jeff.rank@quadreal.com
(604) 975-9623
Maureen Neilly
Vice President
Leasing, Commercial, BC
maureen.neilly@quadreal.com
(604) 975-9764






